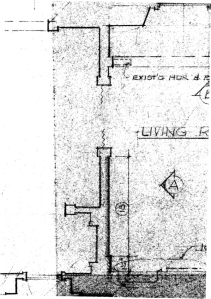Often when sets are designed there is either an advantage or a mandate to using existing flats for a set’s construction. Sometimes a standing set is revamped or stock set walls are pulled from storage to either save money or time or both, particularly in Television where there is never enough of either.
Universal Studios was famous for revamping sets to the point that some sets were merely repainted and dressed for a TV series when a show required numerous sets. I spent my first years in television at Universal and the Production Designers there were experts at reusing stock units from the large stock sheds on the lot. In recent times some designers resist the idea of reusing scenery but audiences rarely ever notice when they are seeing a stock set. The practice was much more widespread in the early days of TV when there were actual studios in existence who saw the value in having large amounts of stock scenery and made efforts to catalogue and maintain it.
The problem from a Set Designer’s perspective is how to delineate the different walls on the drawings to communicate what is what. Each studio had a slightly different nomenclature, as I learned on my first show at Universal on Murder She Wrote. One day the foreman called from the stage. “Where the hell are all these stock walls you’ve got on this drawing?” he asked. I was confused until I realized they used a different delineator symbol than what I’d always used.
Some of the nomenclature was universal (no pun intended). A thin line on the plan meant the wall was existing and standing in place. it was rarely dimensioned on the drawing. A thick line at most studios meant it was a stock wall and was accompanied by it’s stock number. At 20th Century Fox, this line was also pochéd (shaded). A hatched line denoted new construction except for drawings done at MGM and Universal Studios where it meant the wall was stock. A thick line to these art departments denoted a new wall.
At 20th Century Fox Studios when they were planning a television version of Batman in 1965, the producers were on a limited budget to make the pilot. As the show required numerous sets and the Batcave interior was going to take a big chunk of the construction budget, they cruised the stages on the lot to see what sets might be standing that they could reuse, particularly something that would stand in for Wayne Manor as the script called for a well-appointed mansion.
According to Ed Hudson, long-time manager of the Art Department, the producers heard that the TV series 12 O’clock High was going to be using one of their main sets less, a reproduction of an English Tutor mansion that stood on Stage 18 and was used as the headquarters of the squadron. The network had decided the show didn’t have enough action scenes to keep the young crowd engaged and planned to shoot more of the show ‘in the air’ with scenes in the planes and less talkie scenes on the ground.
Shown below is a copy of the original plan and elevations showing the various wall types, dated September 1965. For those of you wondering, the Bat poles are at Elevation H.

The table beside the title block clearly lists all the stock walls, their position on the plan and their stock number.
Once the network accepted the pilot, a permanent set matching it was built on Stage 24. With minor alterations, the original set was duplicated as seen in this November 1965 drawing below. Note that the walls drawn as ‘standing’ on the other plan are hatched for new construction.
The exterior of the house was an actual location, a house at 380 South San Rafael Avenue in Pasadena. It’s my guess that the location was chosen after the interior set was built.
Having a standing set influence the look of another permanent set is more common than you would think. The set for the 1993 comedy The Nanny, was a reused and slightly revamped stock set from a show called Sibs, which had been shot on the same stage and never made it past the pilot stage.
When the 2010 NBC series Parenthood started, the main characters house was based on a home in Malibu canyon where the exterior shooting was planned. The site was surveyed and had been reproduced on stage by the time the deal between the homeowner and the studio fell through. With no time to redesign, the producers were stuck with the houses look. When the exterior of the house was duplicated on the backlot at Universal the next year, it was a close copy of a house that was never shot for the series.

Parenthood cast in front of the exterior facade built on the Universal Studios lot which was influenced by the location house which was chosen but never shot. photo by NBC Television.
One thing that producers aren’t is psychic, much to their dismay, and you never know if you have a hit or a flop on your hands until the public sees it, and even then you can’t be sure. When the pilot for the original Batman series was tested it tested worse than any other show the network had done. Considering shelving the series, luckily they decided to air it since so much money and already been spent on the show, not knowing it would become a cultural phenomenon.





